In an earlier blog, I covered the “Paseo” town home community by Standard Pacific homes as the first development in the new La Floresta community.
To recap, La Floresta is a master planned community that will offer a variety of homes from a smaller, 1,500 square foot town home to a 2,700 square foot single family home with a full backyard. The space is ideally located on Imperial Highway just east of the 57 freeway in Brea.
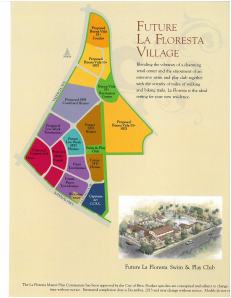
Since the introduction of Paseo, 2 additional communities called Avenida by Standard Pacific and Ventanas by Van Daele Homes have broken ground.
[googlemaps https://maps.google.com/maps?f=q&source=s_q&hl=en&geocode=&q=South+La+Floresta,+Brea,+CA&aq=0&oq=la+floresta,+brea&sll=37.269174,-119.306607&sspn=12.230836,17.468262&t=h&ie=UTF8&hq=&hnear=S+La+Floresta,+Brea,+Orange+County,+California+92823&z=14&ll=33.907045,-117.847476&output=embed&w=425&h=350]
Avenida by Standard Pacific
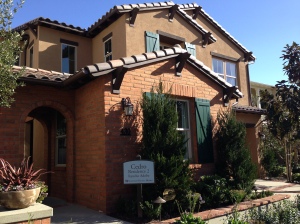
Standard Pacific plans to build 77 detached single family homes ranging from 2,402 square feet to 2,675 square feet.
These modern designs feature full backyards (for today’s standards), kitchens with island countertops, a “California Room”, upstairs loft spaces, and 2 car garages.
A “must have” option is a “Western Door System”, which allows almost complete opening of a large sliding door.
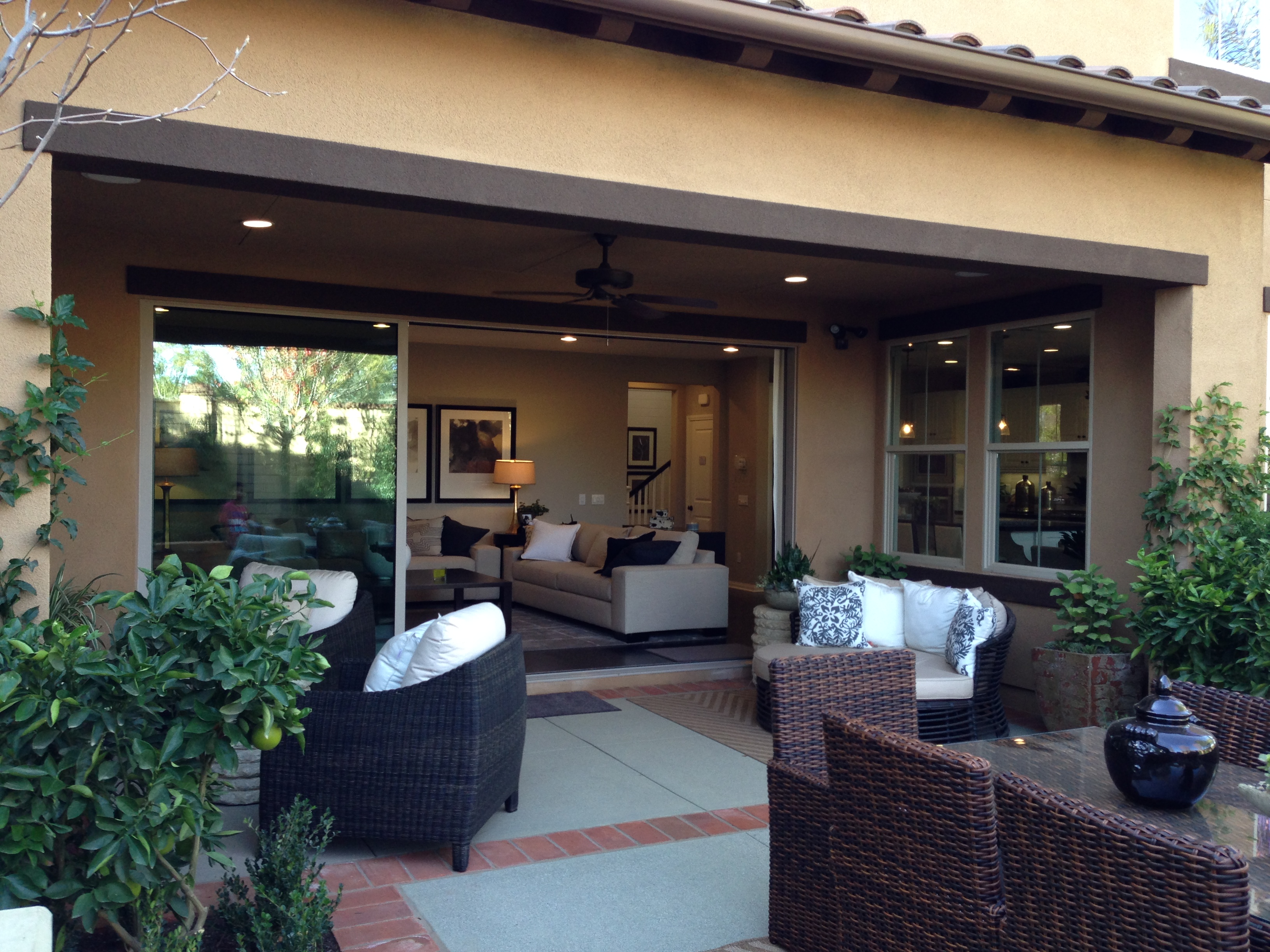
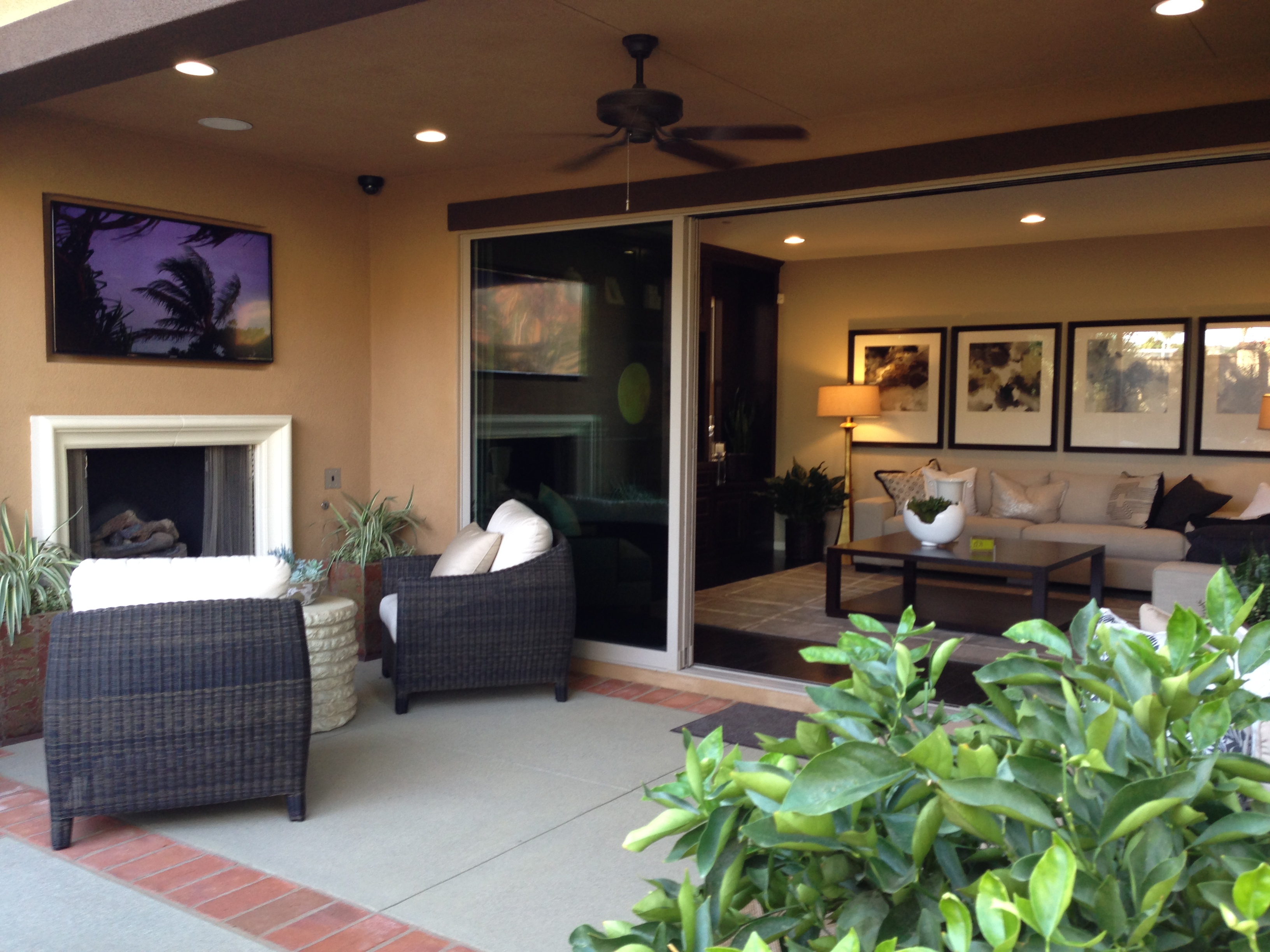
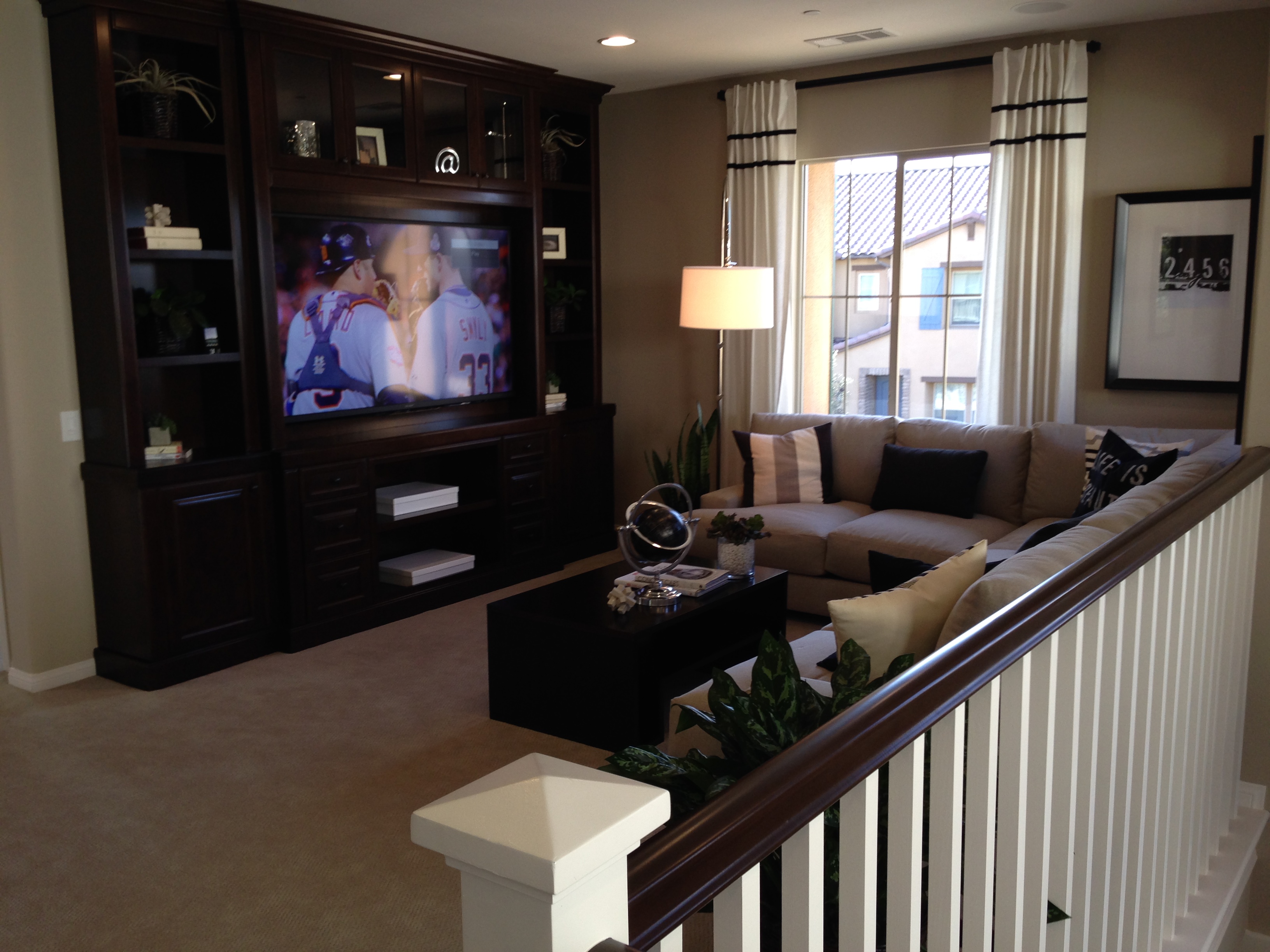 Although living rooms are gone, upstairs lofts create a more useful space.
Although living rooms are gone, upstairs lofts create a more useful space.
Interior living space is maximized to 2,675 square feet. If you’ve visited a home built in the 1990’s, you’ll see that those designs likely consist of 1,800 square feet within the same space. This is achieved by eliminating the “cathedral ceiling” of gathering areas. Also, like most home designs, the “living room” has been eliminated.
The last phase entered escrow at prices ranging from $807,900 to $851,900.
Ventanas by Van Daele
This community consists of 2 story, single family detached courtyard-styled homes that range from 2,319 to 2,543 square feet in living space.
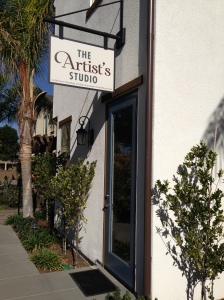
One of the main features of the plan 1 design is the flexibility of having an office, work/live space, guest suite, or bonus room downstairs.
These designs also include a “California Room” with an optional fireplace. At the time of my visit, the plan 1 model was being offered at $802,000.
Although the living space on paper may seem similar to Avenida, the feel of the designs are very different. Downstairs spaces feel much smaller without the Western Door system, smaller outdoor space, and smaller great room.
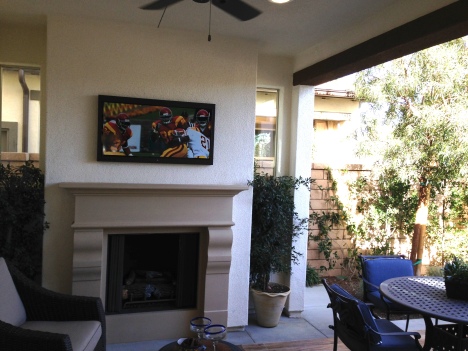
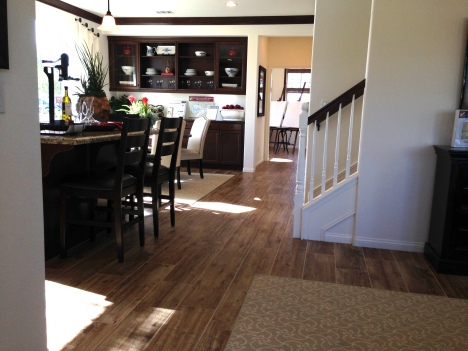
Just like all communities in the Brea and Yorba Linda areas, the builders require that interested buyers obtain pre-approval through their lender in order to be placed on a priority list. Gone are the days of camping out or waiting in long lines.
Call me for details at 714-501-2732.

