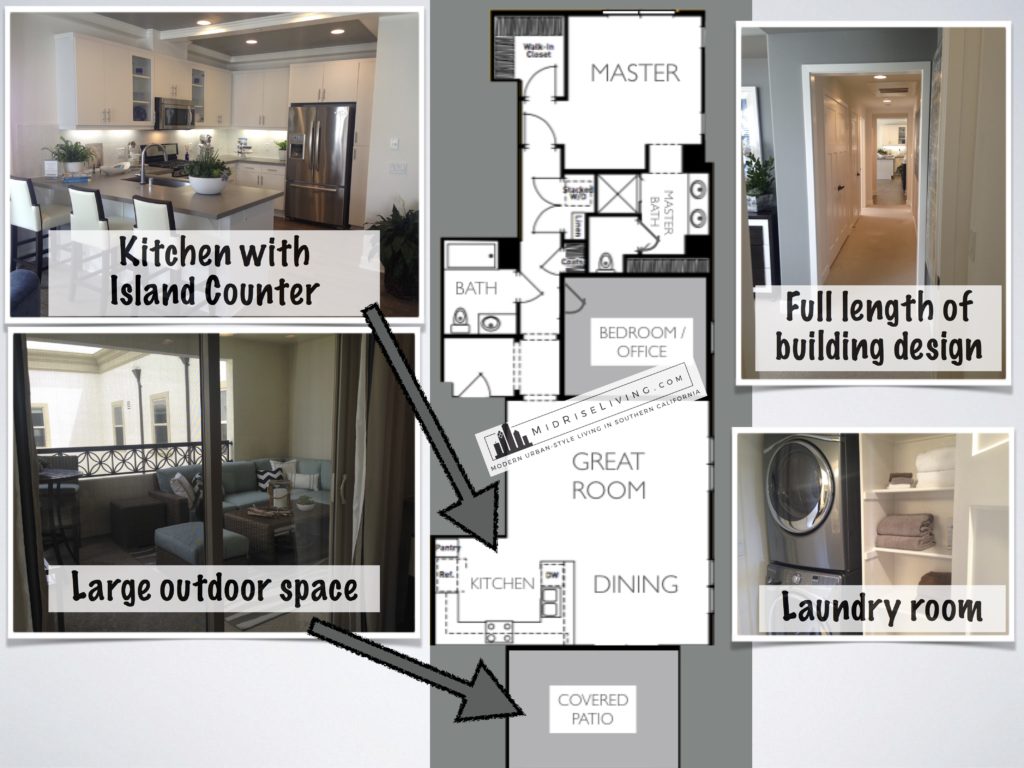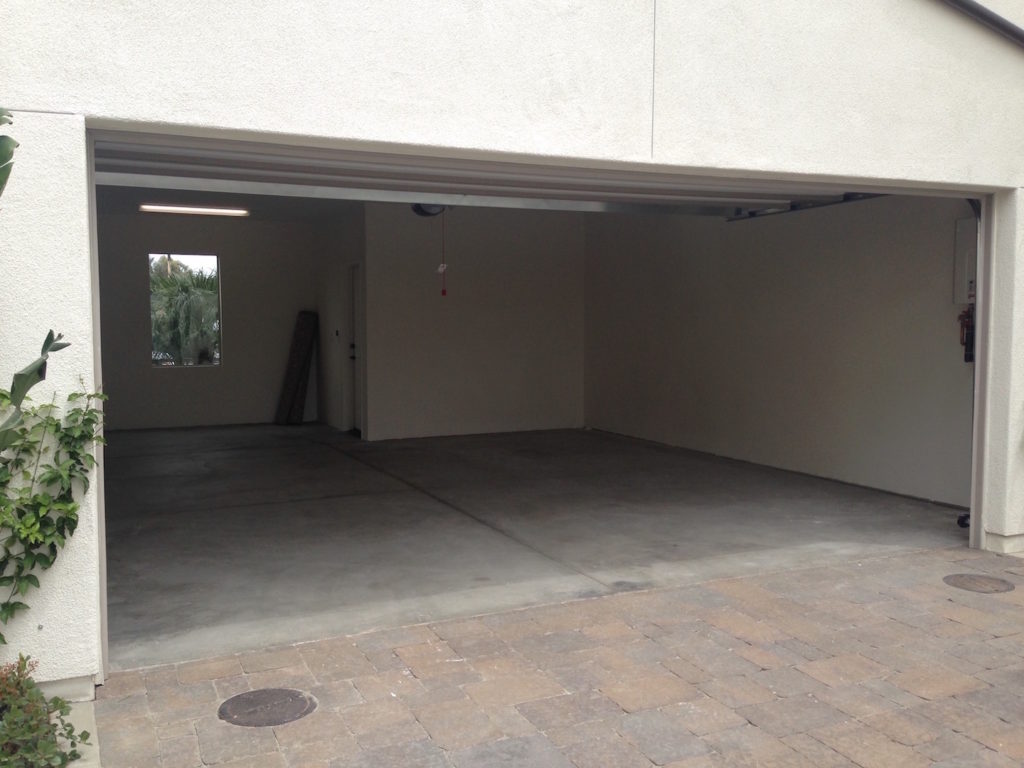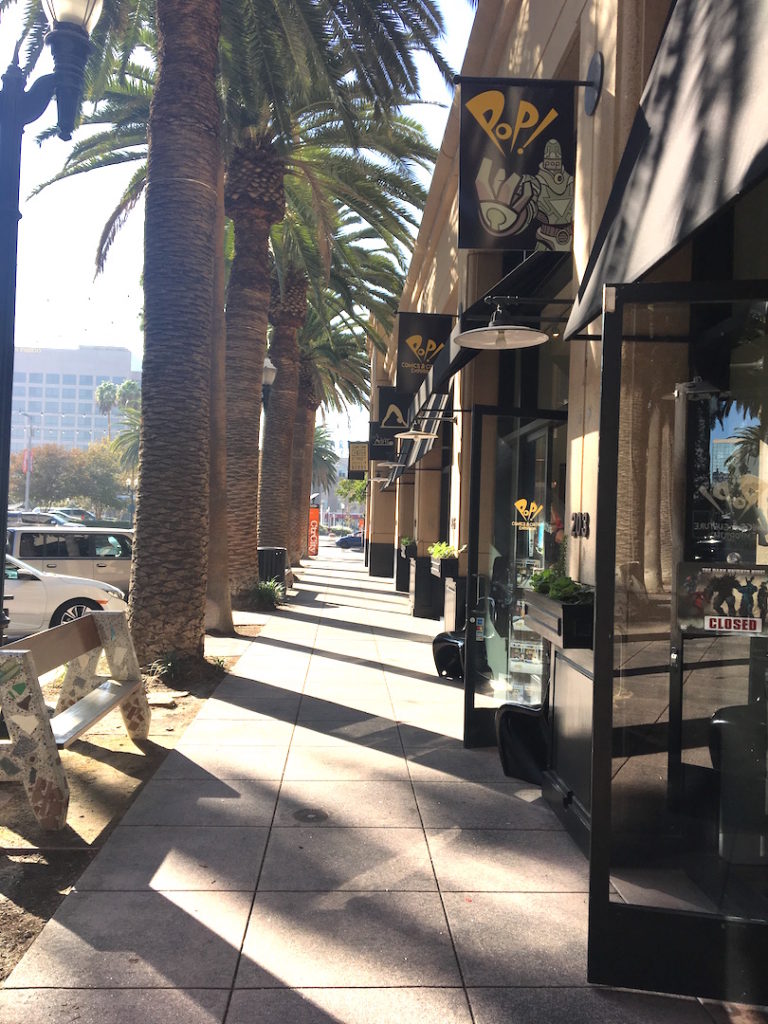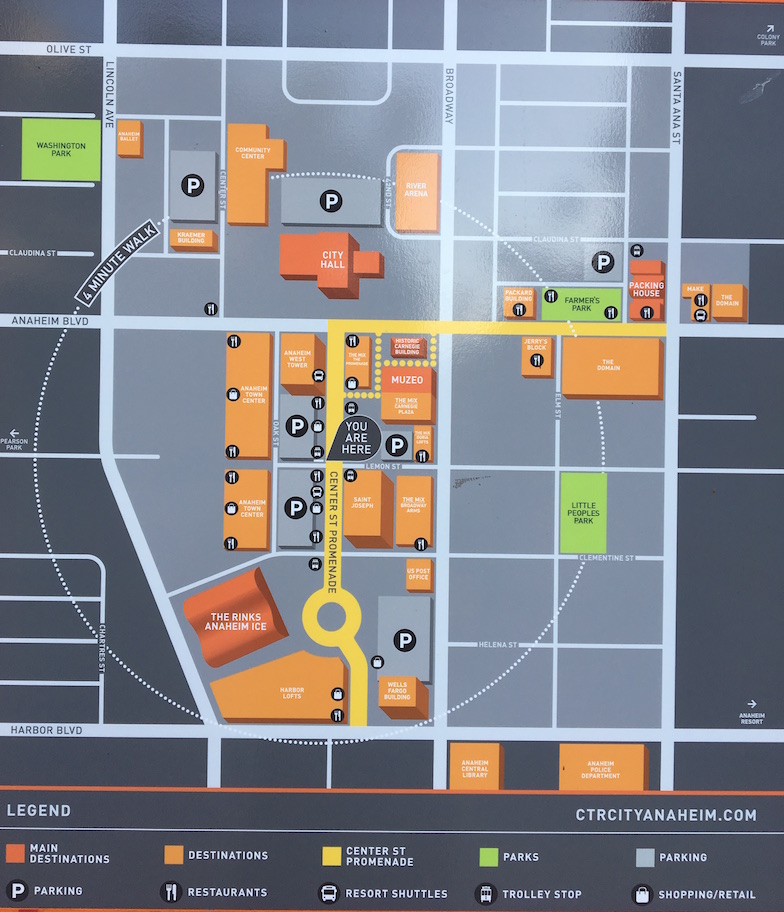MidRise architects and designers such as Brookfield homes are breaking all the rules of high density living. In the not-to-distant past, it was common knowledge that you had to sacrifice an awful lot if you wanted the lifestyle associated with Downtown living.
High-rise condos often meant the inconveniences similar to a college dormitory:
- Shared laundry where the machines ate quarters
- Long, common hallways to get to your front door
- Parking garages that often required an elevator
- Usually 1 wall of windows — making the rest of the unit dark
Many new communities have eliminated these inconveniences. One of the developments by Brookfield is “The Domain” of Anaheim which surrounds the newly rejuvenated Downtown Anaheim and the Packing District.
Plan 4 was my personal favorite. It’s a 2 bedroom, 2 bath design which has 3 sides of the residence exposed to the exterior of the building. Although it’s listed as a 1,288 square foot residence, the feel of the interior will seem more like 1,500 due to the lighting and placement of walls. The great room, dining area, and kitchen have an “open concept”, where line of sight is a priority.
Perhaps the best feature of this design is the extra-large balcony which is located within the corner of the building.







It works quite well for me