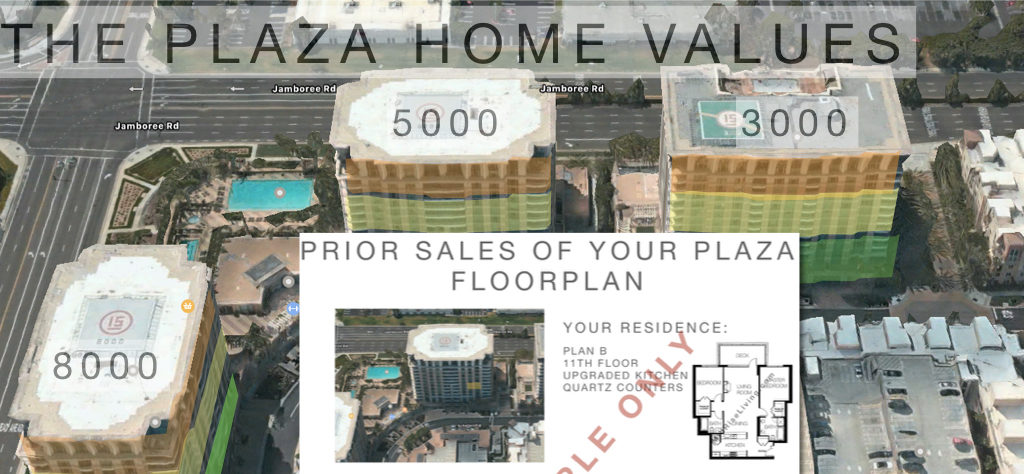Irvine Luxury Condominiums –> The Plaza & Plaza 3000
Each residential tower encompasses 101 luxury residences offering its own elegant lobby with controlled access that includes a reception desk, guest seating, fireplace, and conference room, as well as a recreational multi-purpose room consisting of a pool table, seating, multimedia entertainment center and kitchenette. Distinctive floor plans are carefully designed by award-winning architects McLarand Vasquez & Partners International, and range in size from 1,100 to 4,300 square feet of living space and from 1 to 3 bedrooms. Many of the homes at The Plaza Irvine are single-story with balconies. The residences feature entry foyers, floor-to-ceilings windows, 9-foot ceilings, and natural stone flooring. The top floor of each building boasts eight two-story town home-style penthouses with dramatic 19-foot, floor-to-ceiling windows, and spacious entertainment-oriented balconies.
The Terrace provides each resident with the recreation option of nearly one acre of amenities that includes two pools (a large Olympic-sized pool plus a lap pool) a whirlpool spa, state-of-the-art fitness center with men’s and women’s locker rooms, massage room and steam rooms. Sundeck with resort-style cabanas along lush exotic gardens, outdoor barbecues and fireplaces.
The Plaza Irvine is located in the beautiful City of Irvine, within minutes you’ll find dining, entertainment, as well as a quiet nature preserve and jogging trails.
Similar luxury condominium communities: Lexington at Central Park West, Marquee at Park Place, 601 Lido Park
Nearby condo communities: Avenue One, Watermarke
Sorry we are experiencing system issues. Please try again.







