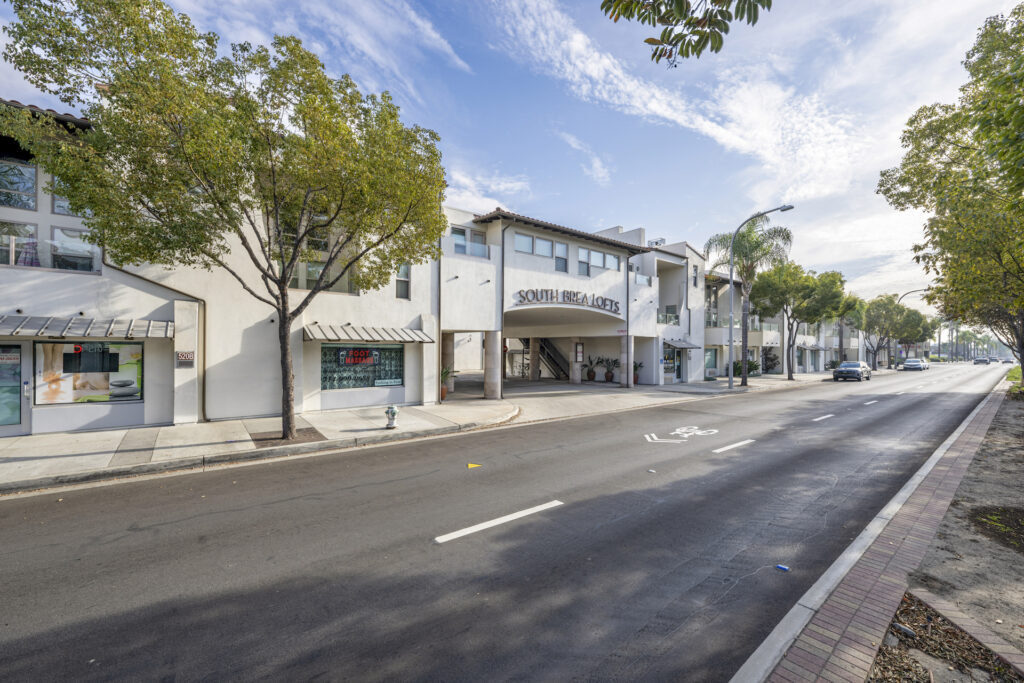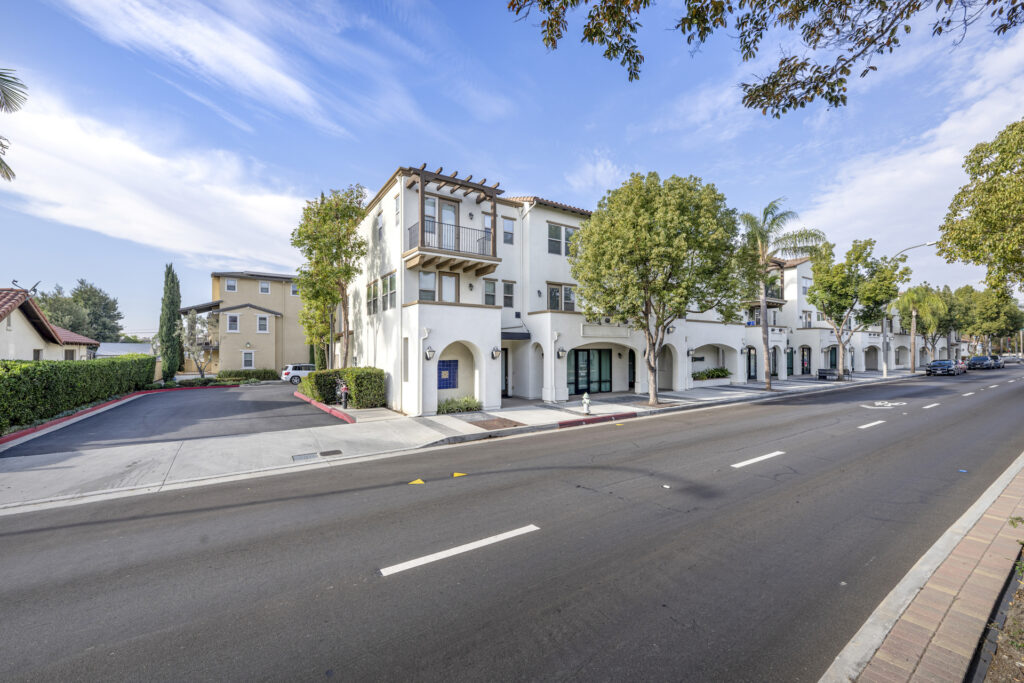Work-Live Residences –> South Brea Lofts & Downtown Brea Collection


The South Brea Lofts and The Downtown Brea Collection offer units with a downstairs workspace. Some units have street frontage and retail use allowed. Located just south of Downtown Brea, these newer townhomes have modern touches where the Brea Lofts are more on the industrial end of the spectrum while the Downtown Brea Collection are more like your traditional suburban home.
Sorry we are experiencing system issues. Please try again.

