With excellent Placentia Yorba Linda schools at every level, the location of Olson Homes’ new “Compass Walk” makes it ideal for first-time homebuyers and families.
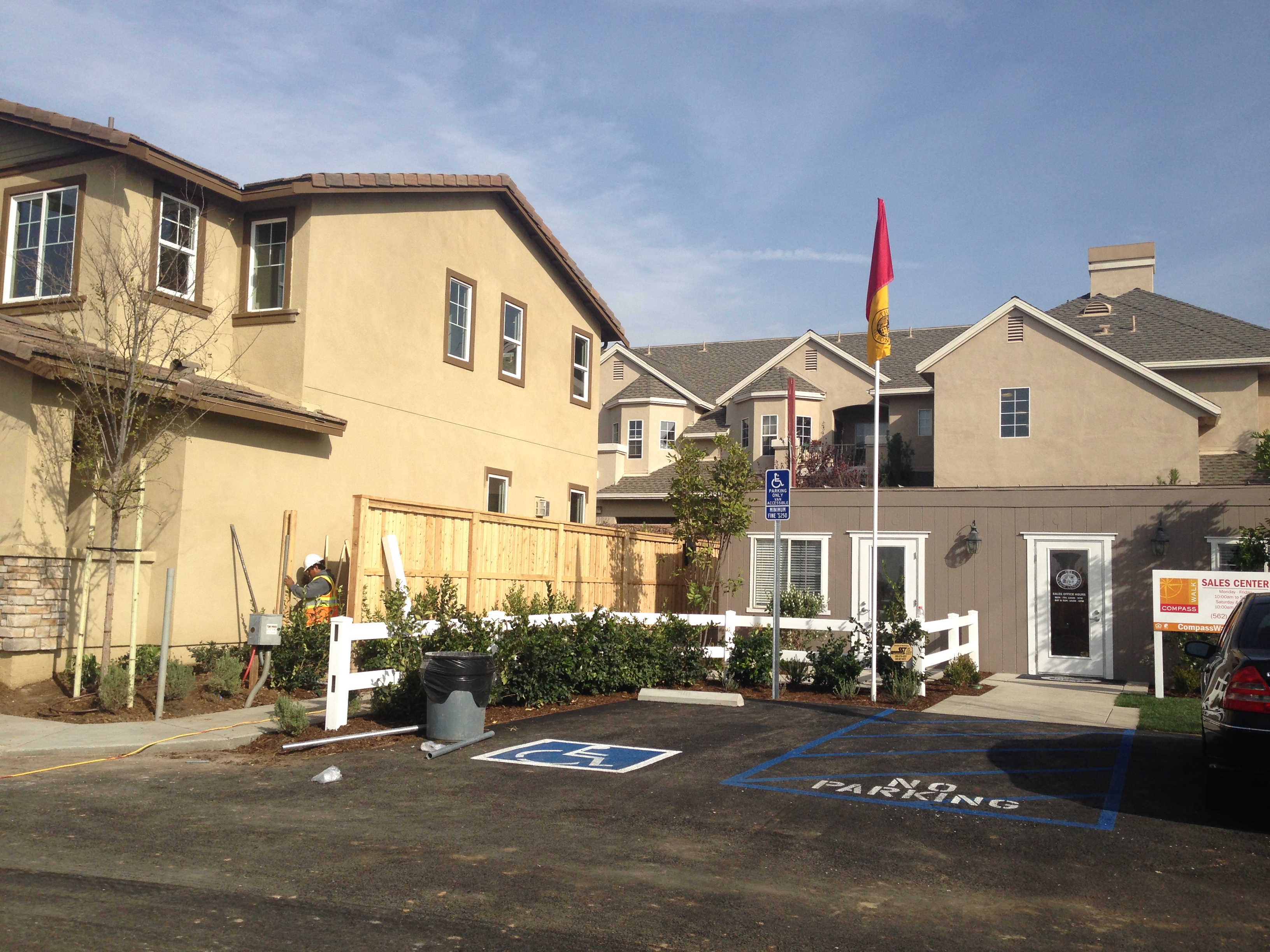 With 2 floor plans available in attached or detached configurations, new homeowners will have the choice of either 1,752 or 2,181 square feet. Prices will start around $560,000 for the first phase release. A total of 33 homes will be built.
With 2 floor plans available in attached or detached configurations, new homeowners will have the choice of either 1,752 or 2,181 square feet. Prices will start around $560,000 for the first phase release. A total of 33 homes will be built.
HOA dues are expected to be $228 per month at build out.
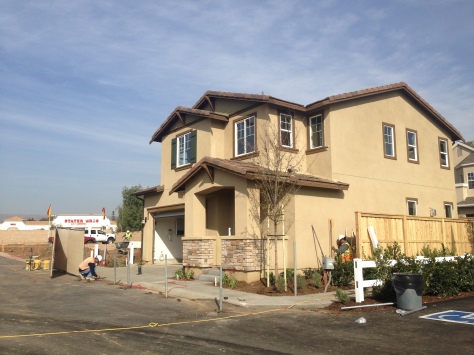
QUESTIONS?
[contact-form-7 404 "Not Found"]
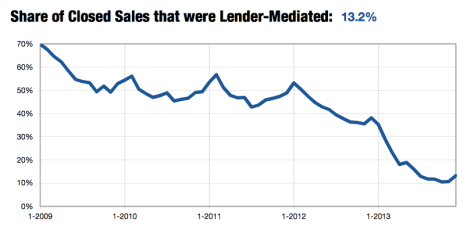
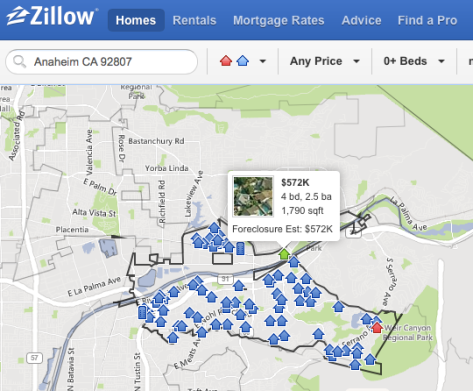
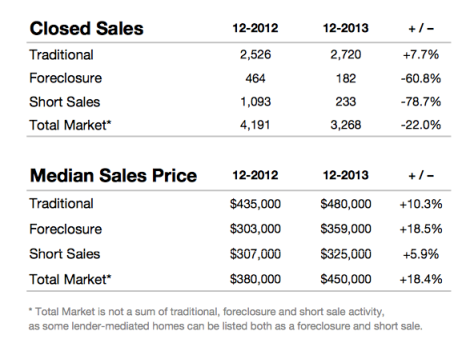

 On Saturday, January 11th, Olson Homes will be hosting a “Winter Wonderland” themed grand opening at the new Liberty Walk community in Fullerton.
On Saturday, January 11th, Olson Homes will be hosting a “Winter Wonderland” themed grand opening at the new Liberty Walk community in Fullerton.
